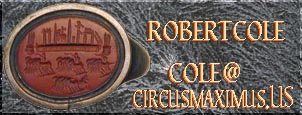|
|
| The Extension Structure
The Marble Plan shows a solid wall abutting the Arch and closing off the building to either side. There is a wall structure in the street, facing traffic, seemingly an extension from the Circus Arch area. There are two passages in this rear wall. The first is bound by the building itself and is large enough to pass a cart or chariot. The second is smaller and is portrayed as the size of any of the arcaded entrances of the facade. The wall could account a substantial structure, extending from the building, a length well over a third of the depth of the seating stands. If this be an extension structure of the Circus, with the symmetry of an opposing wall, there seems the likelihood of a frontal face. In view of possible grand processions, possibly a grand entrance, or a grandly adorned entrance. The fact that the side walls defining of the Arch area are specified as solid lets us guess that the area was not specifically open to the public, or could be closed off. Holding that a Walkway Corridor
would provide shuttered doors and walling facing the back of the Arch,
the extension structure provides a large enclosed or easily protected portico.
This could be a kind of staging or reception area for special occasions
or other Circus use.
|
|
| United States Coordinator
707-601-1726 
copyright © 2008 Robert Cole |
|